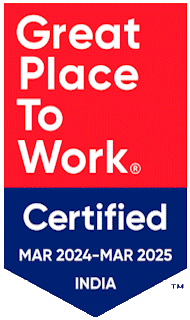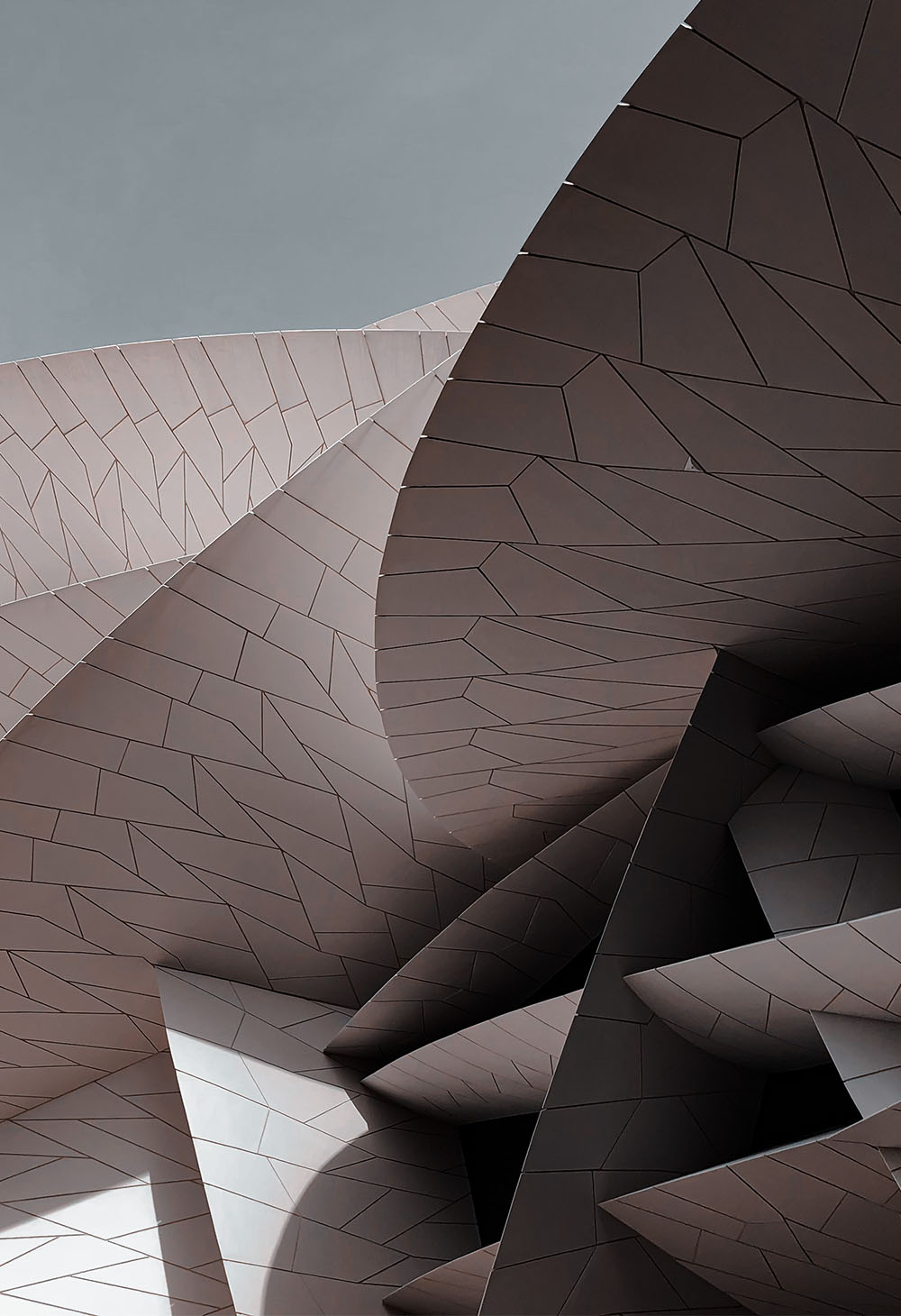


Careers
- Site EngineerApply Now
-
Concept ArchitectApply Now
 Hyderabad
Hyderabad
 2 – 5 Years
2 – 5 Years
 Full Time
Full Time
Experience: 2 – 5 Years
Qualifications: Bachelor’s in architecture
CTC: Upto 6LPA
Responsibilities:
- Plan and develop Concept and Schematic Designs and landscaping (Optional) for the projects.
- Produce conceptual plans, renderings, programs layout, blueprints of project(s) and other required documents.
- Make on site visits to check on project status and report on project.
- Assist the working drawing team and the site supervision team on any design issues.
- Develop project proposals, assist in presentation of proposals to client.
- Reviewing local rules and regulations to ensure the building design falls within all council regulations.
- Working with computer-aided design software to create blueprints and images, and create 3D models and visualizations using appropriate software such as AutoCAD, Sketchup, and Photoshop (Rhino & Revit will be an advantage)
- Promote sustainable design/features in the built environment.
- Work effectively in liaison with the Team lead and Director for all works and business growth.
- Creating detailed drawings, specifications, working drawings, and BoQ for architectural projects. (Optional)
- Compile project specifications and keep within budgets and timelines.
General requirements:
- Proficient in providing innovative Concept designs.
- Proficient in AutoCAD, SketchUp, and related software (Rhino & Revit will be an advantage)
- Strong creative and visualization skills.
- Excellent technical drawing skills.
- Excellent communication, interpersonal, and time-management skills
- Design and problem-solving skills as well as an appreciation of, and sensitivity to, architectural design intent.
- Knowledge of building codes and regulatory standards.
- Expertise in Microsoft Office Suite


